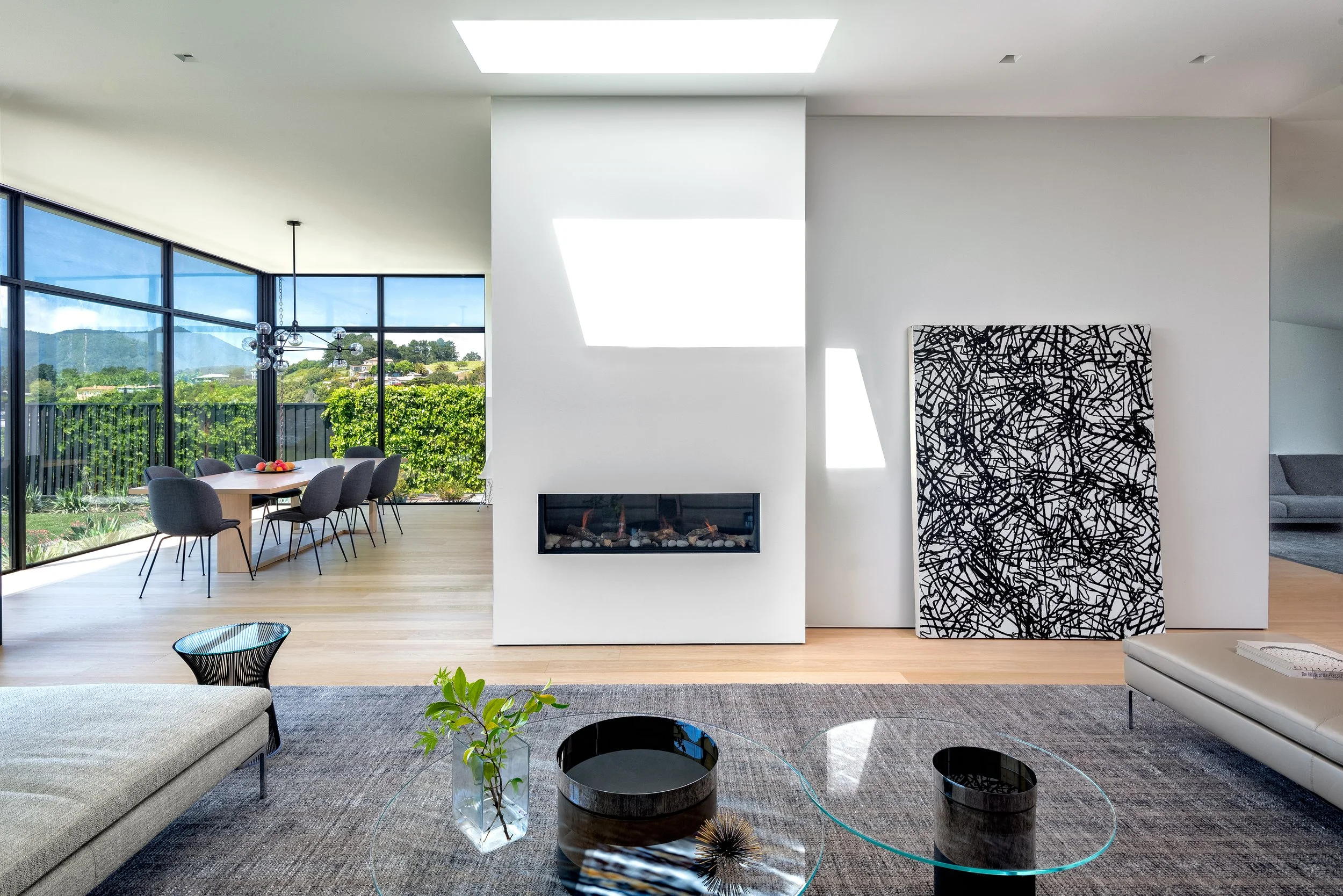TOPSIDE MILL VALLEY
Mill Valley, California
Originally built in the 1980’s as a Mediterranean-style spec house, the original plan—designed to make the most of a trapezoidal lot— resulted in awkward room shapes, poor circulation, and limited views.
We kept the original trapezoid foundation in order to reduce cost and expedite construction, but reorganized the layout. Living and dining rooms now occupy space where the footprint expands towards a view of the San Francisco Bay. Oversized sliding doors are located on the naturally cooled Bay side. And on the narrow parts of the plan, private bedrooms maximize the intimacy of a smaller scale.
The idea of formal, front entry was replaced by a planted courtyard that serves as an outdoor foyer, inviting outdoor connections while maintaining privacy from the adjacent street.
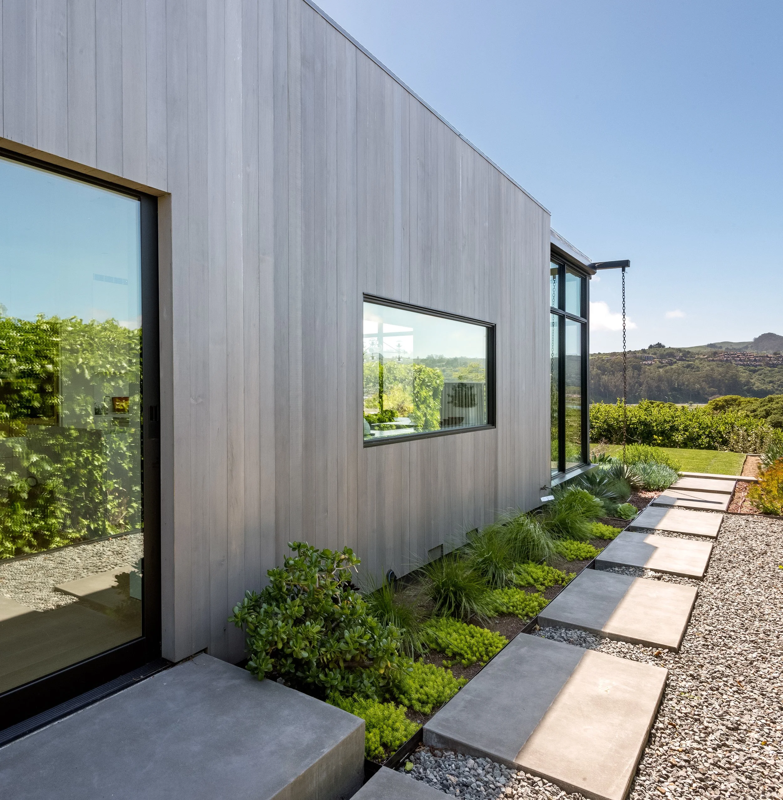
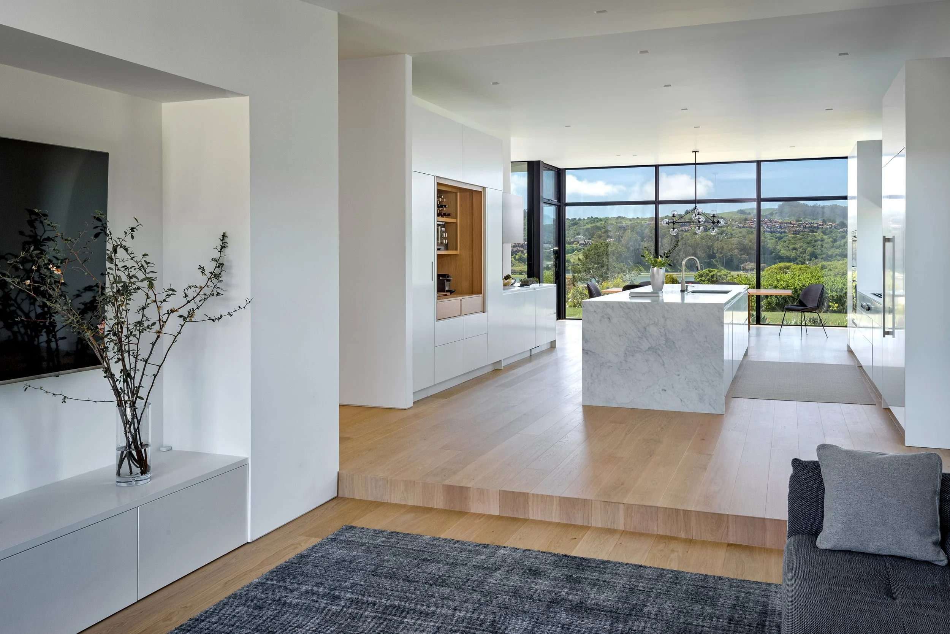
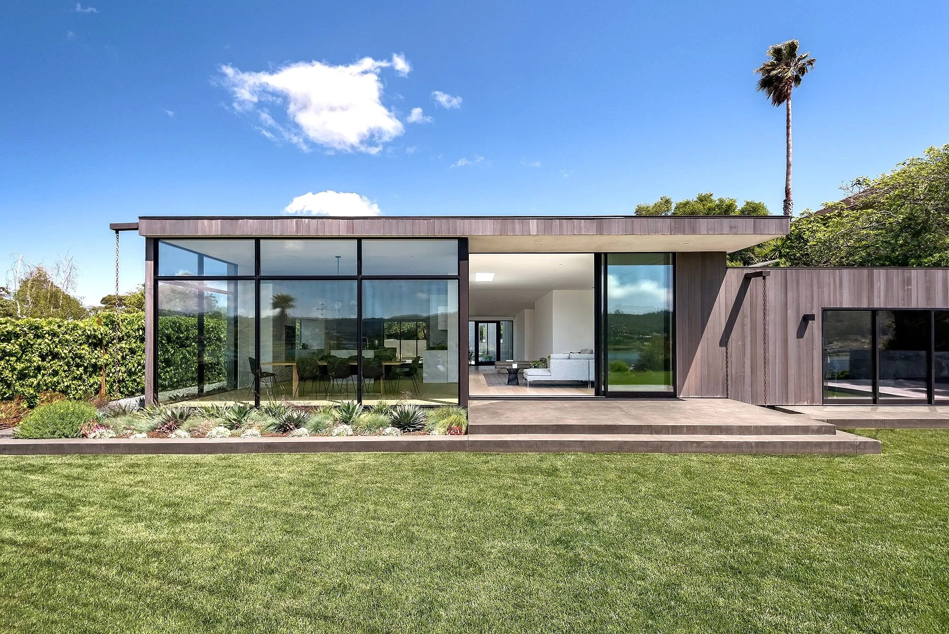
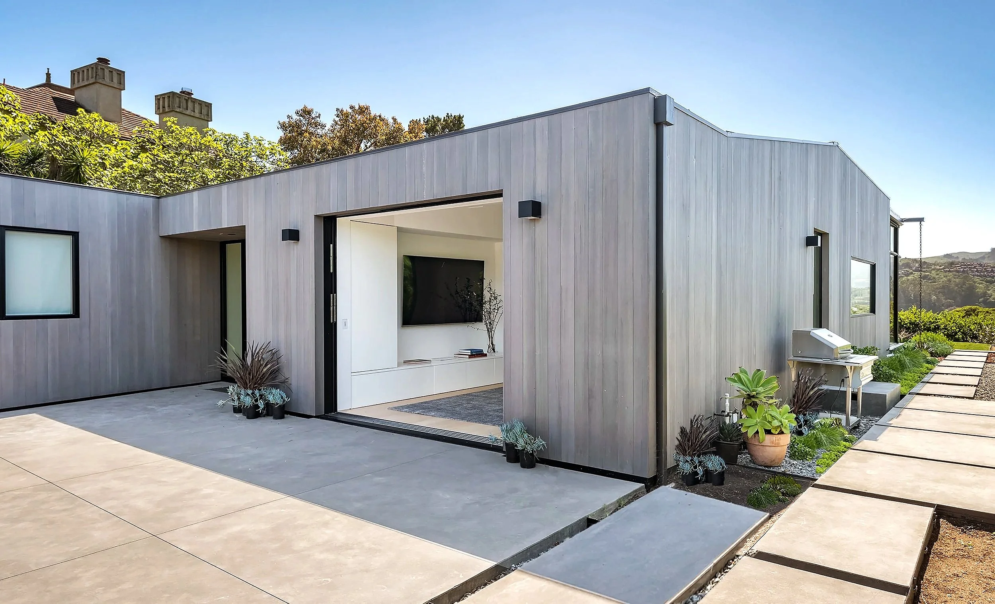
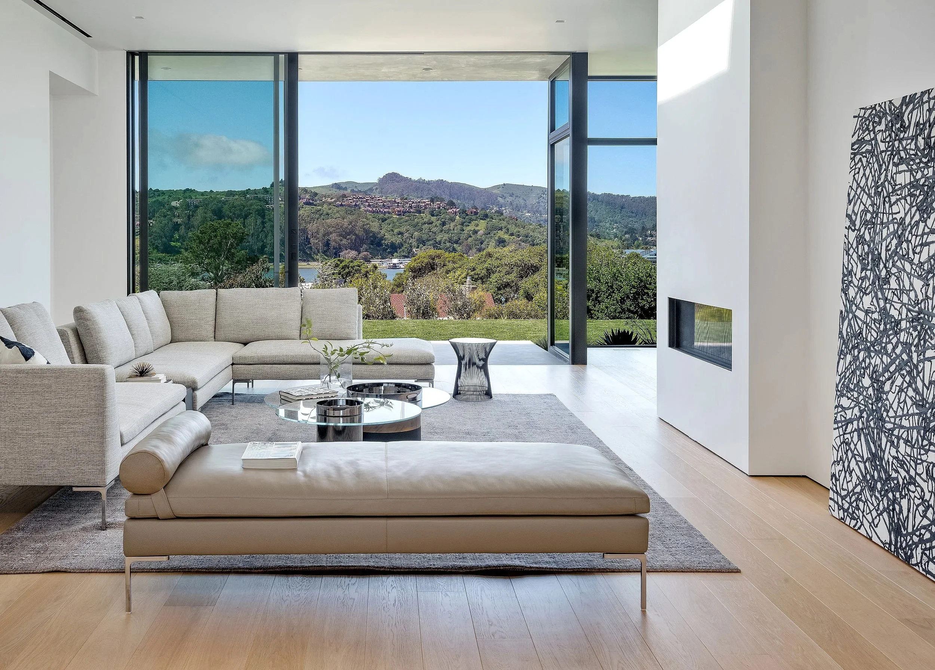
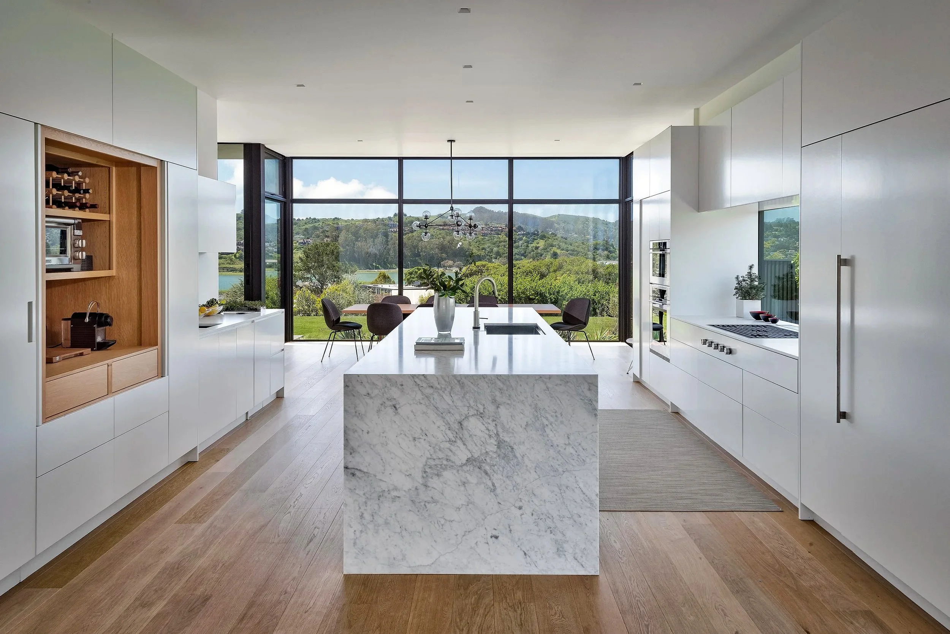
Photography: Bart Edson


